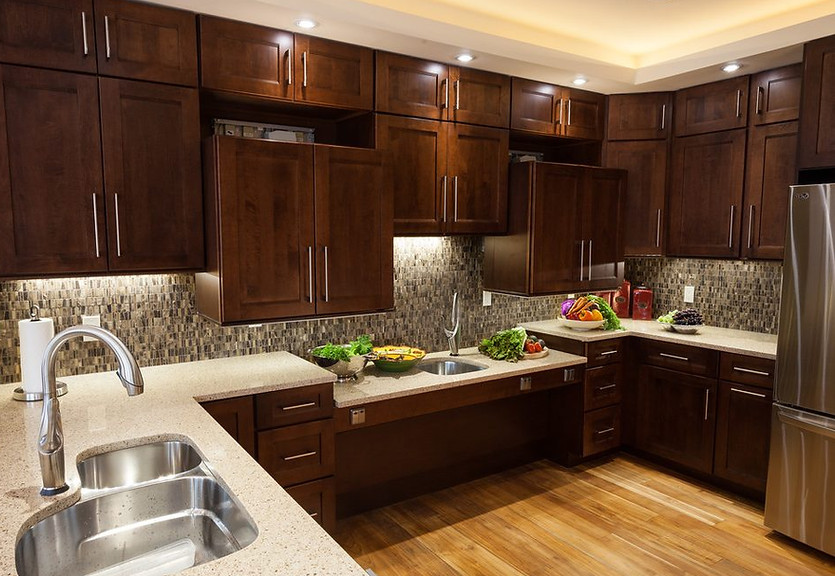
KITCHEN MODIFICATIONS
HomeAid is a full service design and project management company. We assist our clients through the entire home modification process; whether we are acting as the general contractor, or working with your contractor, we will ensure the work is being done correctly and that the modifications meet your specific needs. From designing kitchen layouts, to choosing cabinets, appliances and finishes, we help you achieve a kitchen that is functional, safe and beautiful. Whether you are looking to make a few modifications, or ready for a complete kitchen remodel, HomeAid has the expertise you are looking for.




Cabinets & Counter Tops
There are countless things to consider when modifying a kitchen to make it accessible and functional for aging-in-place. Two of the most important considerations are access to cabinets and counter top height.
Recent growth in the aging-in-place market has lead to multiple cabinet design advances which can greatly improve accessibility to pots, pans, dishes and utensils. Here are a few examples:
-
Pullout cabinet shelves can be utilized to improve access to the contents in upper cabinets.
-
For heavier items such as plates, entire upper cabinet units can be electronically lowered to counter height for easier access.
-
Slide out shelving in base cabinets can be installed to minimize the bending and squatting required to reach into traditional base cabinets.
Counter top height can either simplify a task, or make it more difficult, and therefore should be given special consideration when designing a kitchen for aging-in-place. The correct counter top height is unique to each home owner, and although base cabinets often determine the overall counter top height, it is possible to incorporate varying heights within the kitchen design to create tailored work spaces.
Sink height and access should also be given carful consideration when designing a kitchen for aging-in-place. For example, a lower sink may be necessary to accommodate the needs of the home owner. Certain adaptations such as a touch faucet and lever handles may need to be incorporated for ease of use.
With the correct modifications a kitchen can be transformed into an accessible and functional space that will enable the home owner to cook and entertain in their kitchen for many years to come.



Appliances and Layout
The location and height of appliances can greatly impact the functionality and safety of a kitchen. A below the counter microwave can be used for easier access when preparing meals, the dishwasher can be elevated to minimize the bending and squatting required to load and unload dishes, and a wall oven can be utilized to improve oven access and safety when handling heavy and/or hot dishes.
Special consideration should also be given to the overall kitchen layout. Appliances should be located next to adequate countertop space and obstacles such as islands should be avoided or positioned in way that does not impede movement about the kitchen. Ideally, you want to minimize the steps required to move about the kitchen when preparing a meal.
Other considerations may include slip resistant tile to prevent slips and falls, an induction cooktop to eliminate the risk of burns, and extra lighting for homeowners that experience impaired vision in low light.